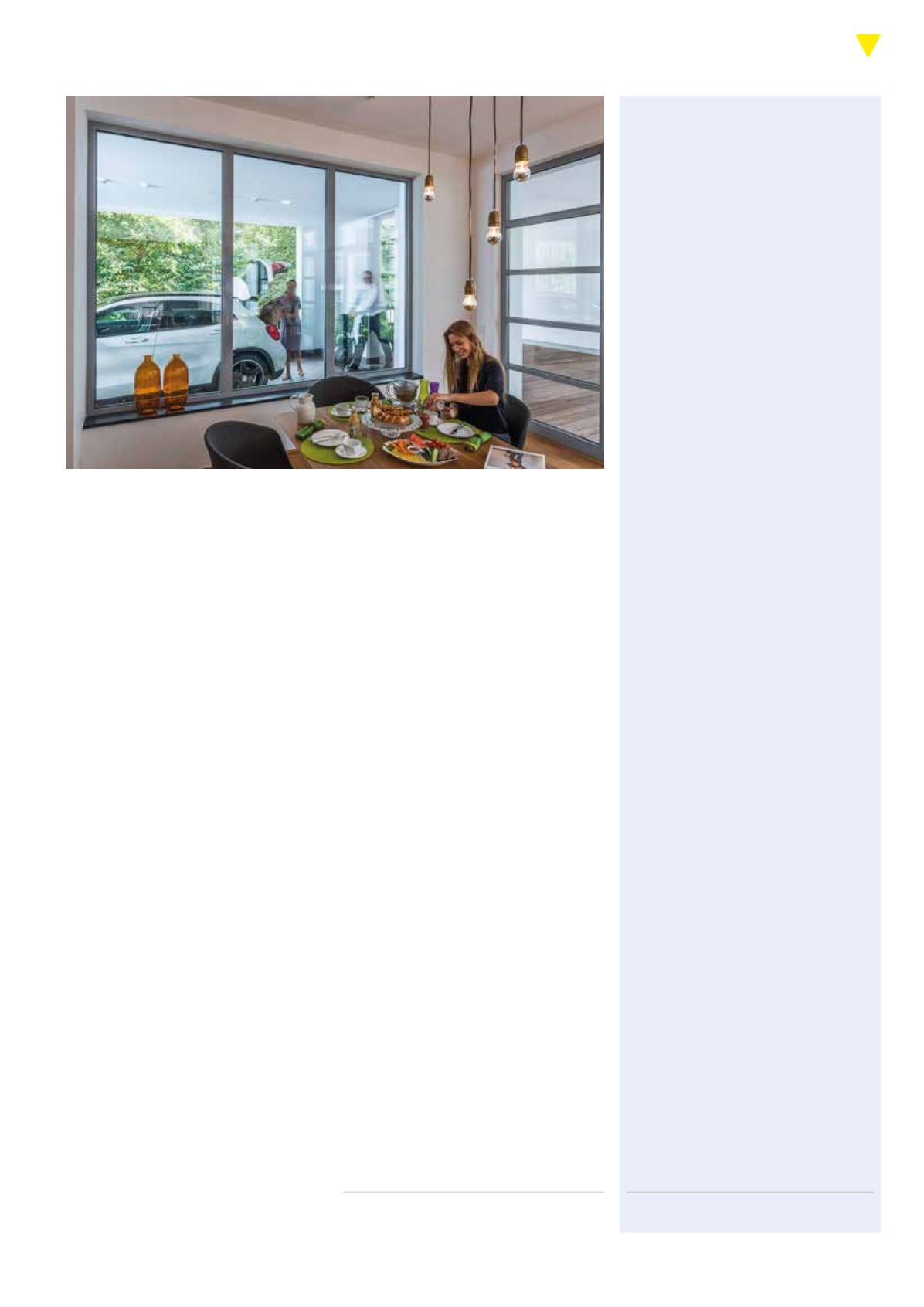

Lift
journal 2/2017
17
Die vor die Fassade gehängten CarLoggien
bieten zusätzlich zur Parkfunktion einen
effektiven Lärmschutz gegen eine viel
befahrene Straße.
Eigentlich ist das CarLoft-Haus ein ganz
normales Wohngebäude mit Treppen-
haus und Personenaufzug. Nur mit dem
entscheidenden Unterschied, dass der
Bewohner mit demAuto sicher und trocken
bis zur Wohnung gelangen kann. Er fährt
mit seinem Fahrzeug in den Autoaufzug
– den CarLift –, den er vorher per Funk
aktiviert hat und parkt das Fahrzeug auf
seiner Etage, auf der CarLoggia, direkt vor
seiner Wohnung. Die in innerstädtischen
Quartieren oft langwierige Parkplatzsuche
entfällt, ebenso wie umständliches Manö-
vrieren in engen Tiefgaragen. Menschen
mit Handicap kombinieren barrierefreies
Wohnen mit dem barrierefreien Parkplatz
vor der eigenen Wohnung.
Johannes Kauka ist begeistert: „mein
CarLoft-Motto heißt: Nächste Ausfahrt
Küche! Umzüge und Transporte gestalten
sich problemlos. Wo sonst können Sie das
Klavier oder das neue Sofa gleich im vier-
ten Stock ausladen? Und wenn das Auto
unterwegs oder gerade an anderer Stelle
abgestellt ist, können Sie eine Tischten-
nisplatte aufbauen, ein Geburtstagsbuffet
präsentieren oder Ihre Kleinen mit dem
Bobbycar herumsausen lassen. Zudem
haben Sie ausreichend Raum zur Pflege
Ihres Fahrzeugs oder zum Aufladen Ihres
Elektromobils.“
Gibt es eine Lösung für Bestandsimmobi-
– central monitoring, efficient troubleshooting
– compatible with numerous lift controls of
leading market manufacturers
and numerous easy to integrate expansion
options.
Another 24 CarLofts have now been built by the
“Familien Karlsruhe eG.”In the Dusseldorf district
Heerdt the licensee “741 Projektentwicklung
GmbH”converted a bunker into a block of flats. In
addition to their parking function, the car loggia
suspended in front of the façade provide effec-
tive noise protection against a very busy road.
The CarLoft building is actually a completely
normal residential building with stairway and
passenger lift. Only with the decisive difference
that the residents can get to the flat with their car
safe and dry. They drive into the car lift with their
vehicles, which they have previously activated by
radio, and park their vehicles on their floors in the
car loggia directly in front of their flats.This elimi-
nates the frequently tedious search for parking
spaces in city centre districts as well as laborious
manoeuvring in cramped underground garages.
Handicapped people can combine barrier-free
living with a barrier-free parking space right in
front of their own flat.
Johannes Kauka is delighted,“My CarLoft’s motto
is: next exit kitchen! Moves and transports are
effortless. Where else can you unload your piano
or the new sofa directly on the fourth floor? And
if the car is on the road or at the moment parked
somewhere else, you can set up a ping-pong
table, a birthday buffet or let your child scoot
around in his bobby car. In addition, you have
enough room to look after your bicycle or charge
your electromobile.“
CarLoft module solution
Is there a solution for existing properties? Add-
ing a CarLoft module as an extension in densely
populated city districts is frequently the only way
to develop pre-existing properties in a barrier-
free manner and at the same time create new
parking and terrace areas. Ideally, connection to
the properties occurs via unused property areas
and firewalls. In this way, according to the CarLoft
Modul GmbH, the value of the existing property
is clearly boosted.
Many urban planners see banning cars from city
centres as the solution to traffic problems. But is
this realistic? However, the people behind CarLoft
assume that individual traffic is here to stay.Their
concept aims at reducing the traffic involved in
looking for a parking space. Parking on the floor
means more free parking spaces on the street (or
also the opportunity for alternative uses of this
free space). This will also be positive for retailing.
And last but not least, the surface sealing by
underground garages will be greatly reduced.
Thomas Reimann,
CEO Ingenieurbüro Reimann,
Johannes Kauka,
Managing Director CarLoft GmbH
www.reimann-online.biz www.carloft.deReimann(2)
lien? Der Anbau eines CarLoft Moduls ist
in dicht besiedelten Stadtvierteln häufig
die einzigeMöglichkeit, bereits bestehende
Immobilien barrierefrei zu erschließen und
dabei neue Park- und Terrassenflächen
zu schaffen. Die Anbindung an die Im-
mobilien erfolgt dabei idealerweise über
ungenutzte Grundstücksflächen und an
Brandwänden. Hierdurch, so die CarLoft
Modul GmbH, werde der Wert einer Be-
standsimmobilie deutlich gesteigert.
Lösung CarLoft-Modul
Viele Stadtplaner sehen in derVerbannung
derAutos aus den Innenstädten die Lösung
der Verkehrsprobleme. Aber ist das realis-
tisch? Die CarLoft-Macher gehen jeden-
falls davon aus, dass der Individualverkehr
bleiben wird. Ihr Konzept zielt darauf ab,
den Parkplatz-Suchverkehr zu reduzieren.
Das Parken auf der Etage bedeute mehr
freie Parkplätze auf der Straße (oder auch
die Möglichkeit, diesen Freiraum alternativ
zu nutzen). Positiv sei das auch für den
Einzelhandel.
Und last – but not least: Die Flächenver-
siegelung durchTiefgaragenwerde deutlich
reduziert.
Tho
mas Reimann,
CEO Ingenieurbüro Reimann,
Johannes Kauka,
Managing Director CarLoft Gmb
H
www.reimann-online.biz www.carloft.deDie Nutzer können – auf jeder Etage – direkt vor ihrer Wohnung aussteigen und Einkäufe sowie
Gepäck einfach, schnell und trocken in die Wohnung bringen.
The users – on any floor – can get out right in front of their flat and bring their shopping and luggage
easily, fast and dry into the flat.
Produkte und fachberichte /
Products and technical reports
















